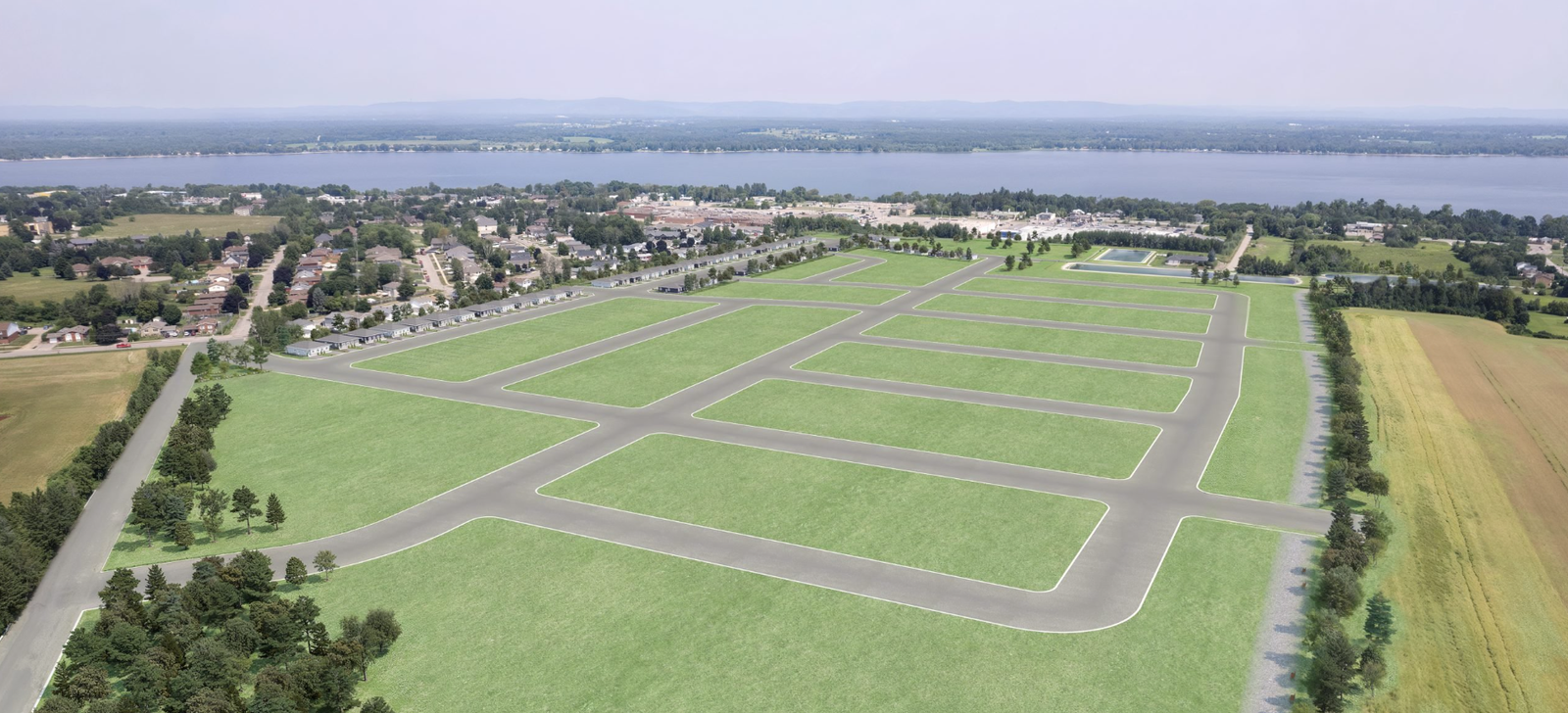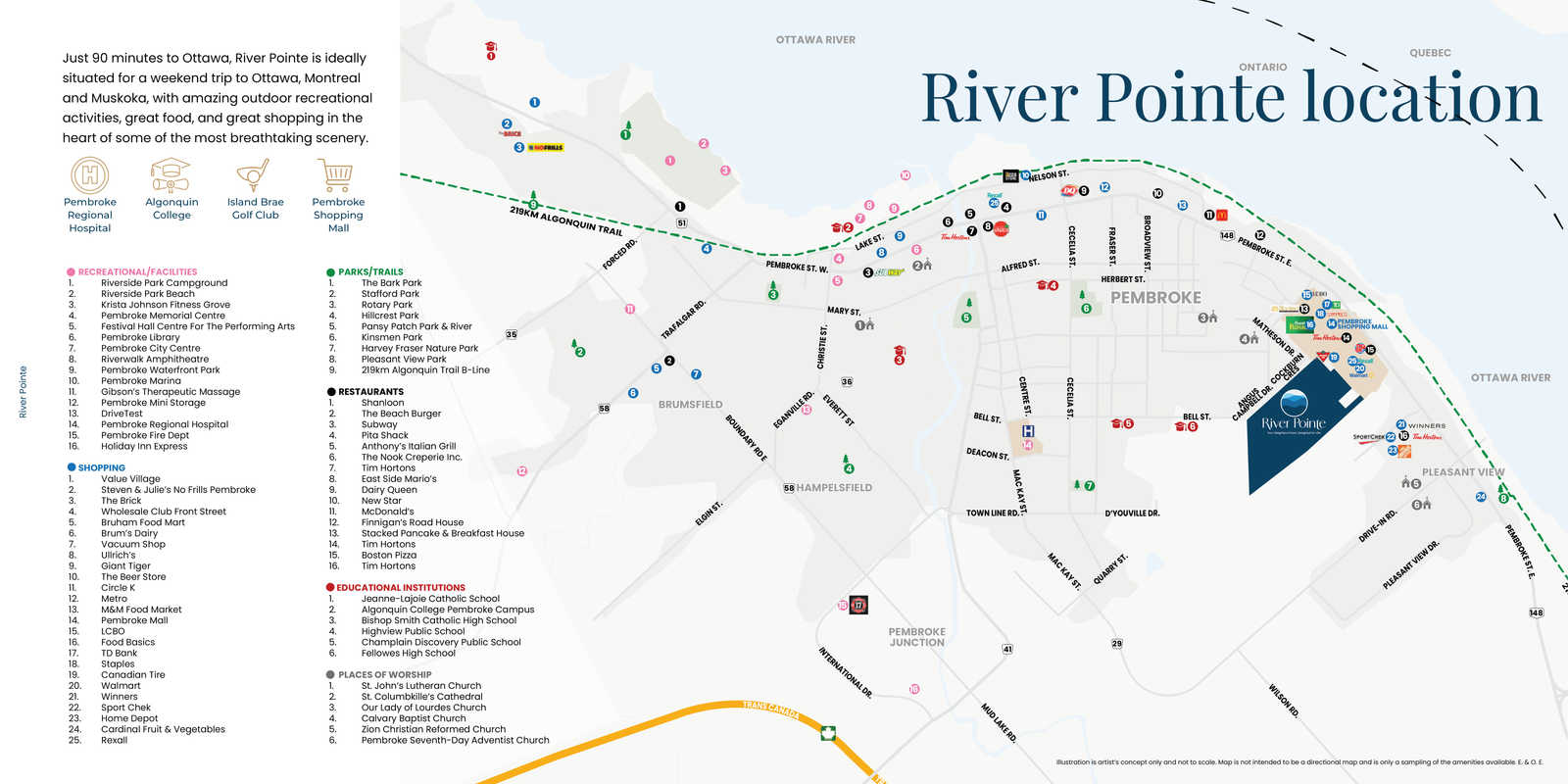River Pointe, Pembroke
Bungalows & Semi-Detached From Only Mid $300s!
- Est. Closing: Semi-Detached 2026 | Bungalow 2028
-
2 Year Rental Guarantee [Limited time offer]
from $2,000-2,400 per month - Legal 2 Bdrm Basement Apartment approx. $70 p.s.f.
- Free Assignment
- Steps to major urban centre with all the big box stores and amenities
- List Item
REGISTER NOW
To get VIP Pricing & Floor Plan send to you
Floor Plans
The floor plans for River Pointe highlight thoughtfully designed homes that balance comfort, functionality, and modern living. The project offers bungalows and semi-detached homes with 3-bedroom layouts, designed to complement various lifestyles, from growing families to retirees.

Cedarview
Semi-Detached
(1048 sq.ft.)
- 3 spacious bedrooms
- Optional Legal 2 Bed Basement Option (approx. $70 p.s.f.)
- Open-concept living and dining area
- Separate basement entrance
- Energy-efficient windows and insulation
- Premium finishes

Brookside
Bungalow (No-Garage)
(1199 sq.ft.)
- 3 spacious bedrooms
- Optional Legal 2 Bed Basement Option (approx. $70 p.s.f.)
- Open-concept layout
- Separate basement entrance
- Energy-efficient design
- Covered front porch
- Modern interior finishes

Riverstone
Bungalow (With-Garage)
(1273 sq.ft.)
- 3 spacious bedrooms
- Optional Legal 2 Bed Basement Option (approx. $70 p.s.f.)
- Open-concept living area
- Separate basement entrance
- Energy-efficient construction
- High-quality interior finishes
- Attached garage for convenience
Top Reasons To Invest
High Lease Rates
Enjoy high returns with estimated rents between $2,000 - $2,200/month*
Affordable Entry Point
Lower property prices compared to major cities.
High ROI Potential
Strong appreciation rates and rental demand.
Growing Population
Pembroke's population is rapidly increasing, driving housing demand.
Riverside Living
Attractive waterfront location enhances property value.
Proximity to Ottawa
Only 1.5 hours from the capital, ideal for commuters and investors.
Project Assets - Renderings








Nearby Amenities


Nearby Amenities

- 1 MIN. to SmartCentres Pembroke
- 5 MINS. to Pembroke Regional Hospital
- 7 MINS. to Algonquin College
- 10 MINS. to Algonquin 219 km Trail
- 10 MINS. to Downtown Pembroke
- 90 MINS. to Ottawa
